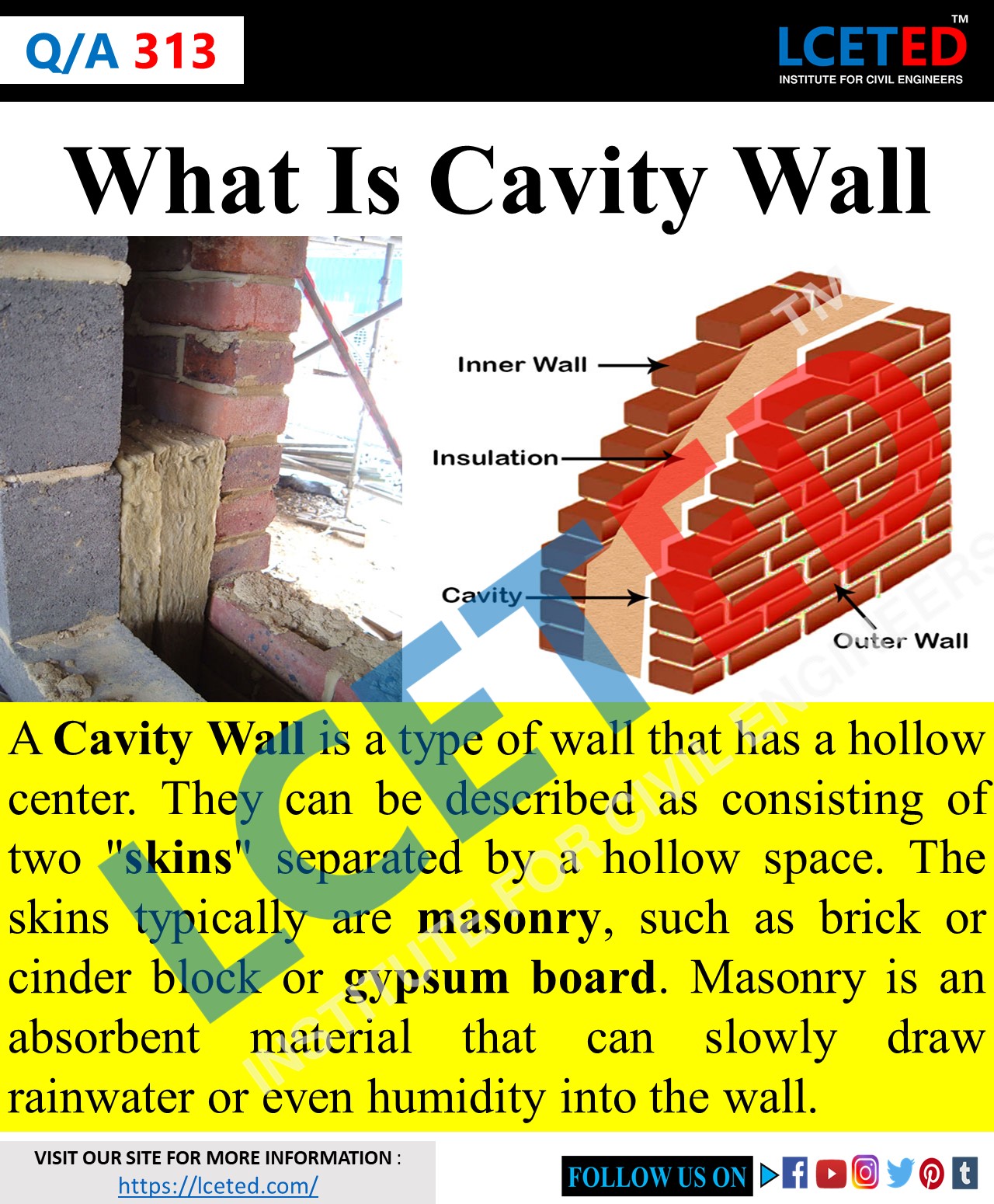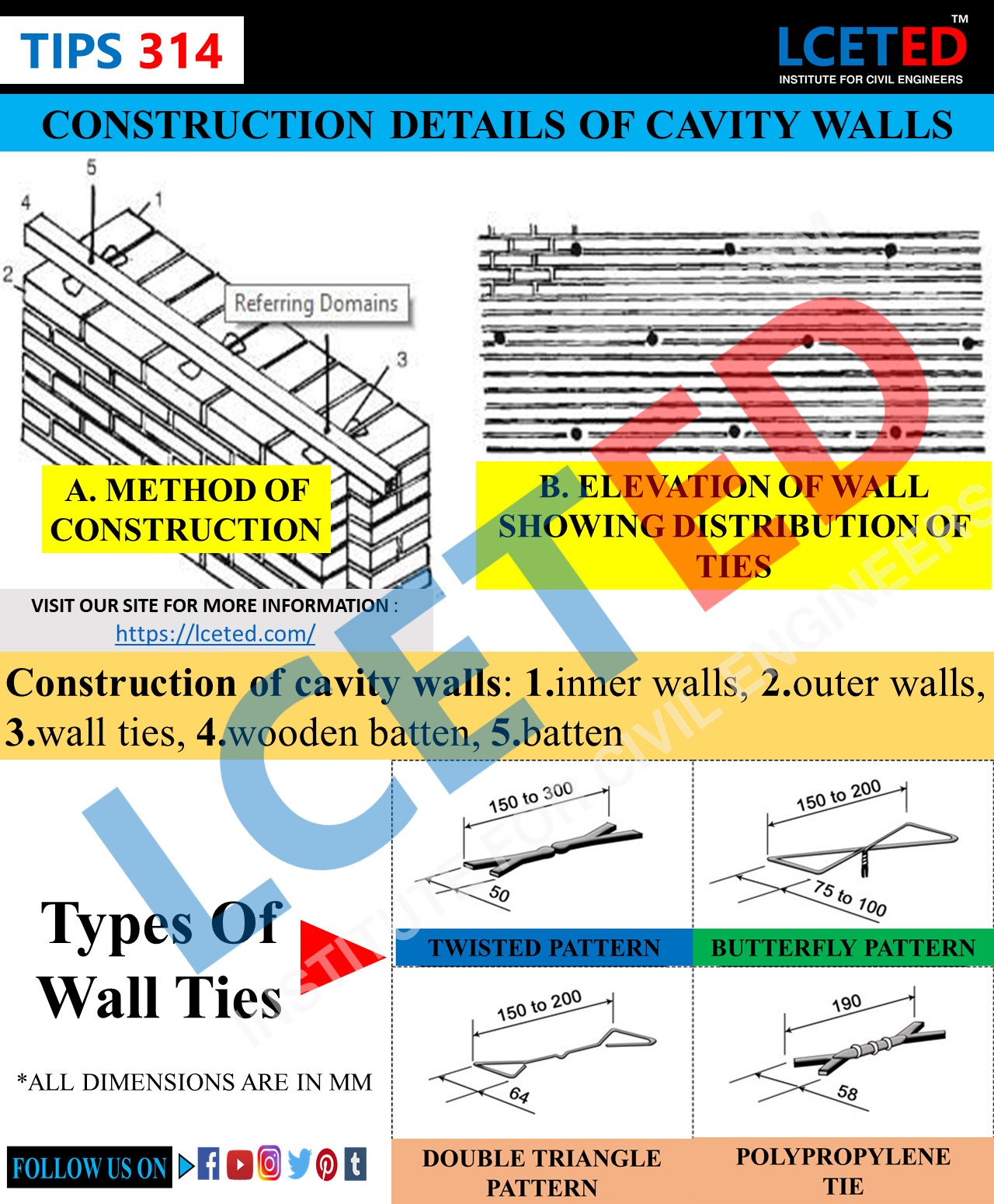What Is Cavity Wall?
A Cavity Wall is a type of wall that has a hollow centre. They can be described as consisting of two "skins" separated by a hollow space. The skins typically are masonries, such as bricks or blocks or gypsum board. Masonry is an absorbent material that can slowly draw rainwater or even humidity into the wall.
Details Of Cavity Wall
Constructions
Is Both Side Skins Of Cavity
Wall Should Equal?
Both side skins of
cavity wall may be of equal thickness if it is a non-load-bearing wall or the
inner skin wall may be thicker than the outer skin, to meet structural
requirements.
How The Two Skins Of Cavity Wall Connected?
The two skins of the wall can be
connected to each other by metal pins or a connecting brick at horizontal intervals of about 1000mm to 1200mm and vertical the interval of 300 to 450mm.
How Can Space
Between Two Skins Of Cavity Wall Filled?
The cavity between the two skins
should not less than 50 mm and not
more than 75 mm. The space between
the skins is either left as hallow or filled with Rock Wool, Glass Wool, Polystyrene Bead and Cavity Foam Insulation
What Are The Advantages & Disadvantages Of Cavity Walls
Advantages Of Cavity Walls
1. Cavity walls have good fire-resistant
2. Cavity wall can reduce the moisture condensation
risk
3.
The wall can reduce the cost of cooling the building
4.
It has good protection against efflorescence.
5.
It gives good sound insulation property.
Disadvantages Of Cavity Walls
1. Needs
highly skilled labourers and mason
2. Needs
high supervision during the process
3. Carpet
area may decreases
4. Main the problem of cavity walls is wall ties rusting. (life period of ties 10 to 15
years)
Special Points to be Observed in Cavity Wall
Construction
(i) The cavity should
extend to 15 cm below the damp-proof course level.
(ii) Below the ground
level, the walls are built solid, or preferably the cavity should be filled up
to 15 cm above the damp-proof course with fine concrete.
(iii) Under no
circumstances, should the DPC be laid to span one leaf only. It should cover
both leaves of the wall.
(iv) The upper part of the
wall where it ends should also be built solid for two or three courses below
the wall plate or roofline, to stiffen the head of the wall and distribute the
load over both leaves.
(v) The wall ties must be
kept free from mortar droppings by means of a timber batten suspended in the
cavity and raised as the work proceeds during its construction. Some bricks may
be temporarily left out at the ground floor level to form openings to permit
the bottom of the cavity to be cleared of mortar droppings at the end of each
day's work.
(vi) In exposed positions,
it is desirable to leave a few vertical joints in the outer leaf open, at the
bottom of the cavity to permit water to drain away.
(vii) A certain amount of
ventilation to the cavity is desirable to prevent stagnation of air and
excessive humidity. It can be provided by vents, say 150 x 75 mm (6" x
3") at intervals, near the base and top of the wall, by leaving a few
joints open.
(viii) The cavity walls
should not be built solid at the jambs [the sides of door and window openings
(see Fig. 1.2)] unless a vertical "damp-proof course" is inserted to
prevent water from driving to the inner face. Thus solid jambs without DPC are only
permissible in fairly sheltered sites and where the wall surface is roughcast.
(ix) A lead, galvanised
iron or other suitable material made to form a trough or gutter, may be placed
in the cavity above all openings for exposed doors and windows to collect water
which may drive through the outer leaf.
(x) The cavity wall should
not be built solid below window sills also and a damp-proof course is desirable
at this point also.
HOPE YOU LIKE THIS ARTICLE SUBSCRIBE US OR CLICK THE BELL ICON FOR INSTANT NOTIFICATION |










In a world where digital interaction is constant, enhancing your device with high-quality wallpapers is one of the simplest yet most powerful ways to refresh your environment and express your identity. With endless designs to explore, you can reinvent your screen at any moment—transforming ordinary displays into captivating pieces of art. Whether you want inspiration, calmness, or a burst of creativity, the right wallpaper can instantly elevate your digital space and make every interaction feel more meaningful
ReplyDeletehttps://colornjoy.com/blogs/hello-kitty-wallpapers/aesthetic-hello-kitty-pfp-download-8gf5r10b7
https://colornjoy.com/blogs/pink-wallpapers-1/hello-kitty-pink-pfp-free-3wz5v84t1
https://colornjoy.com/blogs/hello-kitty-wallpapers/4k-background-cute-hello-kitty-wallpaper-download-6ap4t38h7
What sets contemporary art bottles and tumblers apart is their ability to turn the everyday into something extraordinary. They make hydration an experience that combines creativity, practicality, and personal style. Each piece not only serves its functional purpose but also provides aesthetic pleasure and a subtle emotional connection. This harmony of form and function elevates them beyond ordinary drinkware, establishing them as essential lifestyle accessories rather than just utilitarian items.
ReplyDeletehttps://colornjoy.com/products/spooky-doll-halloween-water-bottle-coloring-activity
https://colornjoy.com/products/dragon-adventure-water-bottle-kids-coloring
https://colornjoy.com/products/space-crew-coloring-water-bottle-kids-educational-toy
https://colornjoy.com/products/hedgehog-explorer-coloring-water-bottle-outdoor-toys