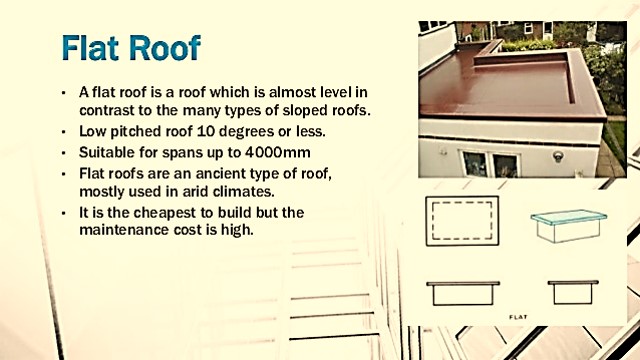FLAT ROOFS
Flat roofs can be horizontal or practically horizontal with a slope of 1 degree to 5 degrees. Even a complete horizontal roof should have some slope above so that rainwater can drain out easily and quickly.
A flat roof can be precast concrete with reinforced cement concrete reinforced brickwork, flagstones supported on rolled steel joists or jack arch type. Flat roofs are properly treated to protect them from the adverse effects of rain, snow, heat, etc.
Efficient water-verification of flat roofs and roof drainage is an important requirement. In addition, a layer of insulation material (soil, lime, concrete, clay pucca, etc.) is laid on the roof surface to provide adequate thermal insulation for space below. This layer is called terrace or grade.
In areas with heavy rainfall the slope of the flat roof may be increased. The slope of the roof can be provided by varying the thickness of the terrace material, or by setting the roof layer on the slopes, or by providing a partial slope of the roof layer, or a portion of the material on the terrace.
In cases where thermal insulation is not required, the slope for roof drainage in the slab roof itself is provided and waterproofing of the roof surface using bitumen felts etc. is adequately treated. To ensure water tightness.
TYPES OF FLAT ROOFS
The common types of flat roofs are
· Brick concrete Terrace Roofs
· Jack Arch Flat Roofs
· C.C or Reinforced Brick Slab roofs
· Mud- Terrace Roofing
· Brick- Jelly or Madras Terrace Roofing
· Bengal- Terrace Roofing
· Mud-Terraced Roofing.
· Mud-Phaska Terracing With Tile Paving.
· Lime Concrete Terrace.
· Lime Concrete Terracing With Tile Paving.
· Light Weight Flat Roofing.
ADVANTAGES OF FLAT ROOF
· Can be used for living purposes.
· Relatively safer than other types of roofs.
· Construction and maintenance are simpler and more economical.
· Provides better lighting, ventilation and architectural appearance.
· If you wish you can build the upper floors in minimal time.
· It is more economical than pitched roofs for general residential and public buildings because false ceilings are required for thermal comfort.
DISADVANTAGES OF FLAT ROOF
· It cannot be used for industrial sheds without the use of intermediate columns.
· These roofs are not suitable for areas where there is a lot of rain or snow.
If you find
This information helpful, please share it.
Thanks! For reading the article.









I recently had the privilege of touring one of your homes, and I was blown away by the level of craftsmanship and attention to detail. Your ability to create spaces that are not only aesthetically pleasing but also functional and comfortable is truly admirable. Your dedication to using sustainable materials and eco-friendly practices is also a testament to your commitment to a better future. canberra house builders
ReplyDeleteRoof saddle flashing is used around penetrations like chimneys or vents.
ReplyDeleteroofing company Gulf Shores
Installing a programmable thermostat can help save on energy bills.
ReplyDeletebathroom remodel
The article provides a comprehensive guide to flat roofs, detailing their benefits, potential drawbacks, and maintenance tips to help homeowners make informed decisions about this roofing option. click here
ReplyDelete"The repair was completed ahead of schedule." Gold Coast Roof Restoration
ReplyDeleteConsumers have many choices when selecting a painting contractor.house painters south yarra
ReplyDelete