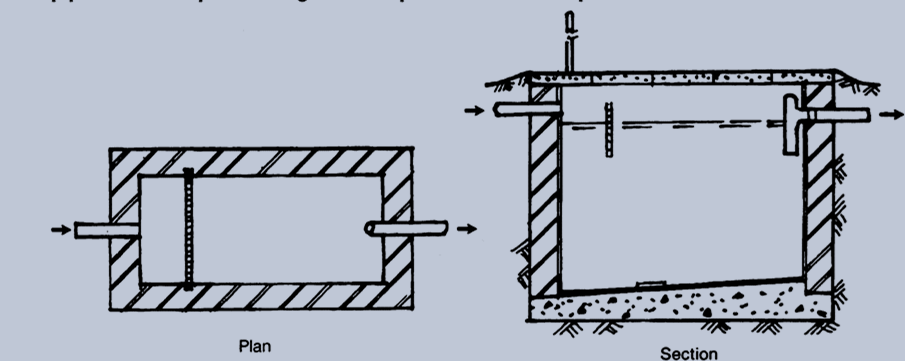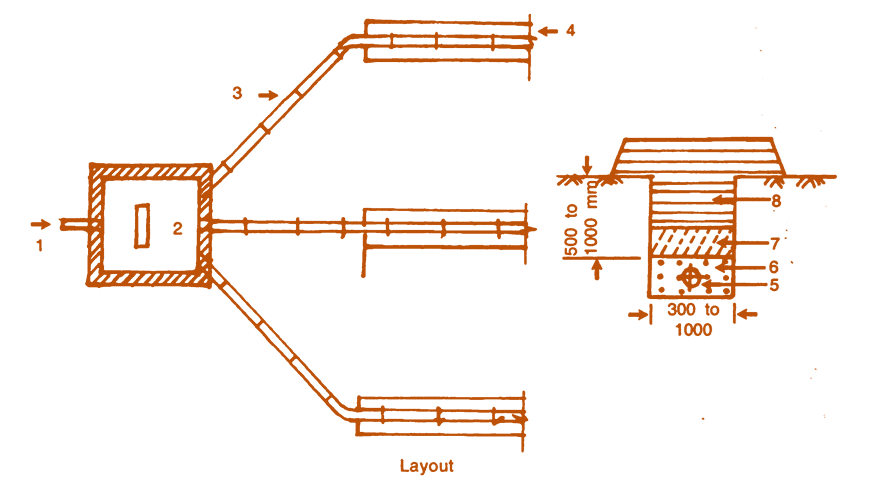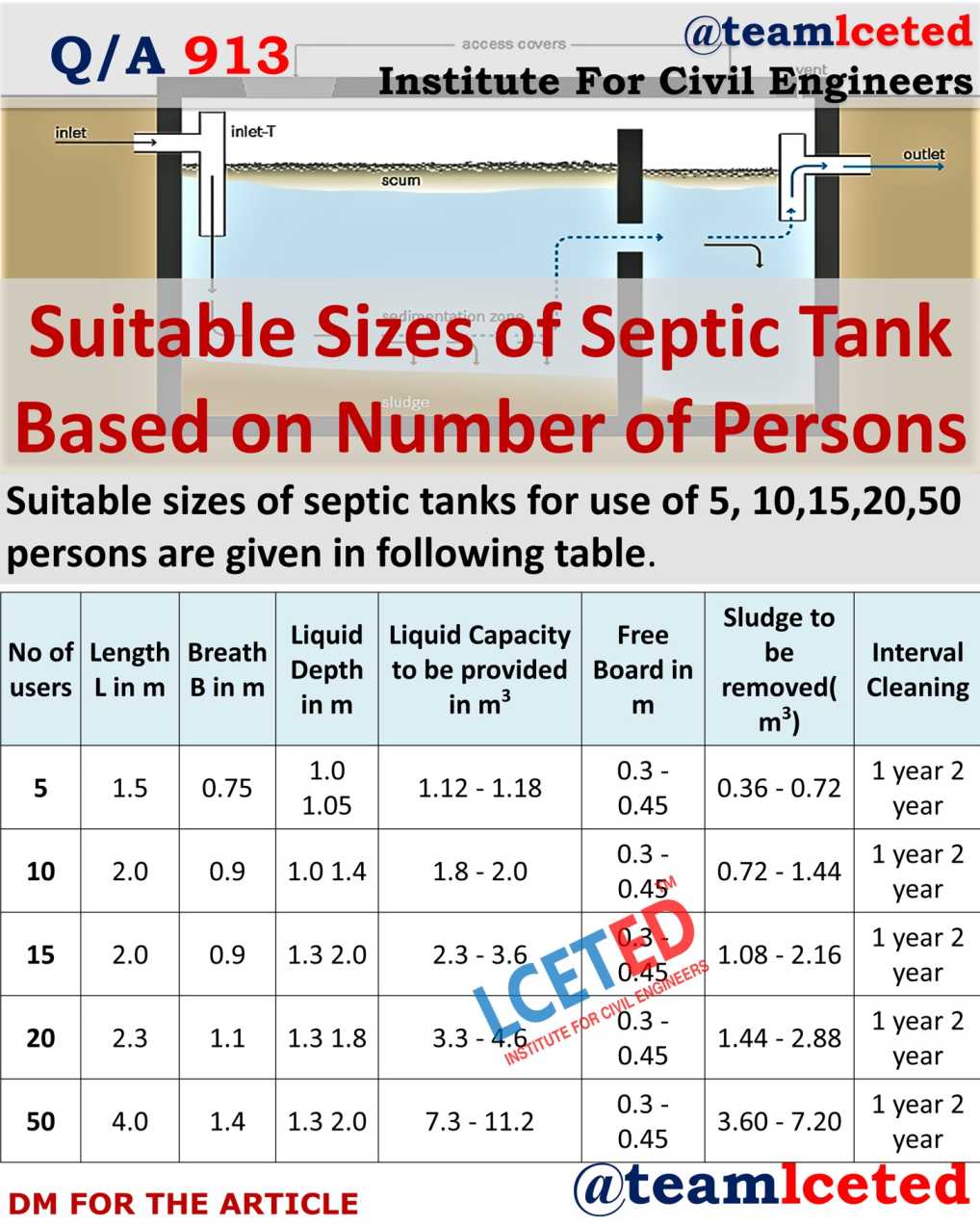SEPTIC TANKS
Use of Septic Tanks
Where there is no public sewerage facility, the wastewater has to be taken into a septic tank and treated. The septic tank is an integrated sediment and digestion tank. It works on the principle that aerobic bacteria thrive in the presence of oxygen in the air and anaerobic bacteria thrive in water or saturated water.
In a septic tank, sewage is retained for a period of time so that there is maximum digestion of organic solids in the sewage and heavy solids settle. It works on the anaerobic digestion of wastewater. In a properly constructed septic tank, millions of anaerobic microorganisms break down human waste into gases and liquids.
The solid settles to the bottom and is called a sledge. Usually, in the tropics, it is desirable to break the storage period from 24 to 36 hours. If all the water used is pumped into the septic tank, we estimate the required capacity by providing storage of 180 to 200 litres per person using the tank. If wastewater is excluded, it will be much less. A tank capacity of fewer than five persons is not recommended. 300mm (12 inches) free board is usually provided. Length is usually made three times the width. Details of the layout of small and large septic tanks are shown in the figure below. The details and dimensions of the inlet and outlet of the septic tank are very important and should be set carefully. Septic tanks are also provided with inspection covers and ventilation ducts with mosquito nets.
(a) Simple type for a residence with two chambers
(b) Ideal septic tank with three chambers for large installations
Septic tanks
Also use: Water-Sump
Tank Calculator | Tank Volume Calculator | Sump Volume Calculator
Principles of Design of Septic Tanks
The following are the general principles to be followed in the
construction of large sized septic tanks:
1. The capacity to be provided is to be a minimum of 100 litres per user
and the minimum number for design should be 5 persons. The minimum retention
period should be 24 to 36 hours.
2. The minimum inner width should be 75 cm (2.5 ft). The length should be
three times the width. It is customary to divide a medium to large tank into
3 equal chambers. For small tanks, as in ordinary individual residences with
4 to 5 persons, two divisions may be adequate.
3. The liquid depth should be 1 to 2 m only (normally 1.5 m or 5 ft) and
the top level of the tank should be 30 cm above the liquid level, thus
forming an air space.
4. There will be two cross walls inside the tank with three chambers. The
first wall is provided near the entry point and should be constructed on an
R.C.C. (1:11 / 2:3) lintel placed 30 cm above the bottom of the tank. It
should extend 15 cm above the liquid level. The first chamber is sometimes
referred to as the grit chamber.
The second cross wall should be built from the floor level to 15 cm above
the liquid level. Holes with honeycombed brickwork are to be provided at a
depth of 40 cm from the liquid level in this wall. The water will pass
through the holes to the third chamber and the scum will be floating on the
top in die second chamber. [In a small two-chamber tank, the second cross
wall is omitted as shown in Fig. above
5. The base slab is to be R.C.C. (1: 2: 4) and the walls can be one-brick
walls for tanks up to 3.6 m (12 feet) in length. (For large tanks, it can be
made as twin tanks side by side with a middle common wall.) For easiness in
the cleaning, the top cover slab can be precast slabs which can be easily
lifted up and covered with earth to make it airtight: If the top is a
continuous slab, manholes should be provided for cleaning.
6. The inside and outside should be plastered with 1 : 3 cement mortar (12
mm thick). The bottom concrete floor is given a 1-in-20 slope towards the
inlet side so that the sludge will get collected there. The sludge collected
should not be spread on the ground. It should be removed from the site or
should be buried in a pit.
7. The inlet level should be higher by 50 nuns than the outlet level.
8. A vent pipe of 100 mm diameter with a wire mesh cowl is to be provided
above the first chamber. Its height should be 2 m when the septic tank is 15
m away from the building. If the tank is nearer the vent pipe should extend
to 2 m above the top of the building.
9. The outlet should have a dispersion trench so that the effluent can be
led to a dispersion trench provided at least 15 cm below the ground level.
The stoneware pipes laid in the dispersion trench should be laid with loose
joints with sockets in the downstream direction (different from the normal)
to allow easy dispersion of the outflowing water (Fig. below).
(As a thumb rule, a tank with an inside dimension 1.5 m x 0.75 m in plan
and 1.8 m deep with two divisions can serve 5 persons and a tank with an
inside dimension of 2.3 m x 1.1 m in plan and 1.8 m deep with three
divisions can serve 20 persons.)
Details of dispersion trench: 1. Effluent from the septic tank, 2.
Distribution chamber (1 x 1 m) with baffle at the centre to distribute the
flow, 3. 75 to 100 mm stoneware pipes laid with tight joints, 4. Unglazed
stoneware pipes laid with open joints and large end downstream, 5.
Stoneware pipe, 6. 15 to 25 cm depth of gravel or crushed stones, 7. 15 cm
graded coarse aggregate topped with sand, 8. Earth filled to 15 cm above
the ground level and turfed.
Appropriate sizes of septic tanks based on the number of persons
FAQ
What is the purpose of a septic tank?
Septic tanks are often used instead of sewage systems in rural areas,
campgrounds and tourist areas to treat human waste and separate solids and
liquids from sewage. The liquid portion of the waste is removed through a
drainage field where natural filtration takes place in the soil.
What is a septic tank and how does it work?
A septic tank is an airtight chamber made of brick, concrete, fibreglass,
PVC or plastic, through which the black water from the cistern or automatic
toilets flows and the grey water flows through a pipe from the septic tank.
inside a building or an outside bathroom for primary treatment.
Which type of septic tank is best?
The best choice is a precast concrete septic tank. Precast septic tanks
have many advantages over plastic, steel or fibreglass tanks. That is why
many cities and towns actually need to use concrete septic tanks.
IS Code for septic tank design?
Indian standard code of practice for installation of septic tanks (IS:
2470) - Bureau of Indian Standards (1986)
How to calculate the size of the septic tank you need?
The size of the septic tank should be calculated using this formula, C = A
+ P (rq + ns)
Where,
C is the capacity of the septic tank,
A is the constant,
P = number of users,
r = minimum retention time,
q = average litre of sewage flow per person per day,
n = number of years of sludge storage and
S = amount of sludge accumulation per person per year.
In the British code, A = 2000litres, rq + ns = 180 litres, so the rounding
formula, we get
C = 2000 litres + 180P.
Therefore,
we have to find a capacity of septic tank size for 6 users, but this
value
C = 2000 litres + 180 × 6 = 3080 litres,
the minimum size of the septic tank For 6 users, could be 2.5m × 1.2m × 1.2m with respect to their length, breadth and depth.
The inside of the tank needs to be spaced 1 to 1.5 feet above the water
level, so the total height should be 6 feet and the tank capacity should be
3600 litres of liquid waste including depth.













This article provides a clear breakdown of the crucial factors to consider when designing a septic tank system. It's a valuable resource for homeowners looking to understand this important aspect of their property. The emphasis on proper drainage and soil suitability is particularly important.
ReplyDeleteGiven the importance of soil conditions, do you have any recommendations for homeowners who might be unsure about the suitability of their soil for a septic system? Are there specific tests or consultations they should seek out?