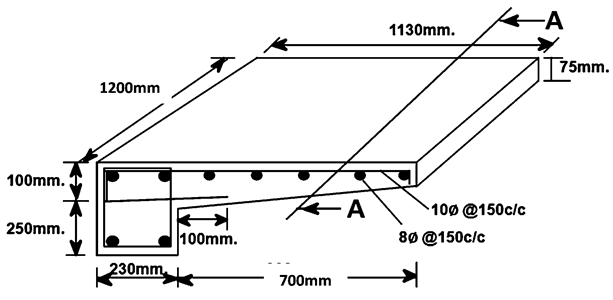Unlocking Efficiency: Sunshade Bar Bending Schedule (BBS) Demystified
Introduction:
Sunshades are not just architectural features; they're functional elements that enhance comfort and energy efficiency in buildings. Constructing a sunshade requires meticulous planning, precise calculations, and efficient Bar Bending Schedule (BBS) management to ensure structural integrity and functionality. In this comprehensive guide, we'll explore the intricacies of sunshade construction, utilizing the provided inputs and offering practical tips for BBS implementation.
Understanding the Data:
Let's begin by dissecting the provided data, which forms the foundation of our sunshade construction project:
- Length of Sunshade: 1200mm
- Width of Sunshade: 750mm
- Sunshade Thickness (Front): 75mm
- Lintel Beam Width: 230mm
- Lintel Beam Depth: 350mm
- Main Bar: 10∅ @ 150c/c
- Distribution Bar: 8∅ @ 150 c/c
- Sunshade Clear Cover: 20mm
- Lintel Beam Cover: 25mm
Calculations:
A. Cutting Length:
1. Main Bar:
To determine the cutting length of the main bar, we'll employ the following formula:
Cutting Length = [Sunshade Thickness−(2×Cover) +(Sunshade Width−Cover) + 2 × (Lintel Width−Cover)+100 mm+(100 mm−Lintel Cover)−(3×90° Bend)]
Substituting the given values:
Cutting Length = [75 mm−(2×20 mm)+(750 mm−20 mm) + 2×(230 mm−20 mm)+100 mm+(100 mm−25 mm)−(3×2×10 mm)]
Solving the equation:
Cutting Length=1320 mm=1.32 m
2. Distribution Bar:
Similarly, we calculate the cutting length of the distribution bar using:
Cutting Length = [Sunshade Length−(2×Sunshade Cover)]
Substituting the given values:
Cutting Length= [1200 mm−(2×20 mm)]]
Solving the equation:
Cutting Length=1160 mm=1.16m
B. Number of Bars:
1. Main Bars:
The number of main bars is computed using:
Number of Main Bars = [Sunshade Length−(2×Cover) ÷c/c Distance] + 1
Substituting the given values:
Number of Main Bars = [1200 mm−(2×20 mm) ÷150 mm] + 1
Solving the equation:
Number of Main Bars=8 Nos
2. Distribution Bars:
Finally, the number of distribution bars is determined by:
Number of Distribution Bars = [Sunshade Width−Cover−Main Bar Dia÷c/c Distance] + 1
Substituting the given values:
Number of Distribution Bars = [750 mm−20 mm−10 mm÷150 mm] + 1
Solving the equation:
Number of Distribution Bars = 5 nos.
Calculating Reinforcement Weight:
Now, let's determine the weight of reinforcement required for the sunshade.
Cross-sectional Area:
For the main bars (10∅): Cross-sectional Area = π * (10/2)^2 / 4 = 78.54 mm²
For the distribution bars (8∅): Cross-sectional Area = π * (8/2)^2 / 4 = 50.27 mm²
Total Length of Bars:
Total Length of Main Bars: 8 bars × 1.32 meters = 10.56 meters
Total Length of Distribution Bars: 5 bars × 1.16 meters = 5.8 meters
Weight of Reinforcement:
Using the density of reinforcement steel (e.g., 7850 kg/m³):
Weight of Main Bars = 15.95 m x 7850 kg/m³ x 78.54 mm²
Weight of Distribution Bars = 10.22 m x 7850 kg/m³ x 50.27 mm²
BBS Tips:
- Organize and Label: Ensure each bar in the BBS is clearly labeled with its size, shape, and placement location to facilitate easy identification during construction.
- Use Software Tools: Consider utilizing specialized BBS software to streamline the process, minimize errors, and generate accurate bending schedules efficiently.
- Double-Check Measurements: Before finalizing the BBS, double-check all measurements and calculations to avoid discrepancies that could lead to construction delays or structural issues.
- Plan for Bar Fabrication: Coordinate with suppliers and fabricators to ensure timely procurement of materials and fabrication of bars according to the BBS specifications.
- Regular Site Inspections: Conduct regular site inspections to verify that the actual installation matches the BBS, addressing any deviations promptly to maintain construction quality and adherence to design standards.
Conclusion:
Accurate calculations and efficient Bar Bending Schedule management are crucial for successful sunshade construction. By meticulously analyzing the provided inputs, applying the appropriate formulas, and implementing BBS best practices, architects and construction professionals can ensure structural integrity and optimal functionality, ultimately delivering superior sunshade structures.









No comments:
Post a Comment