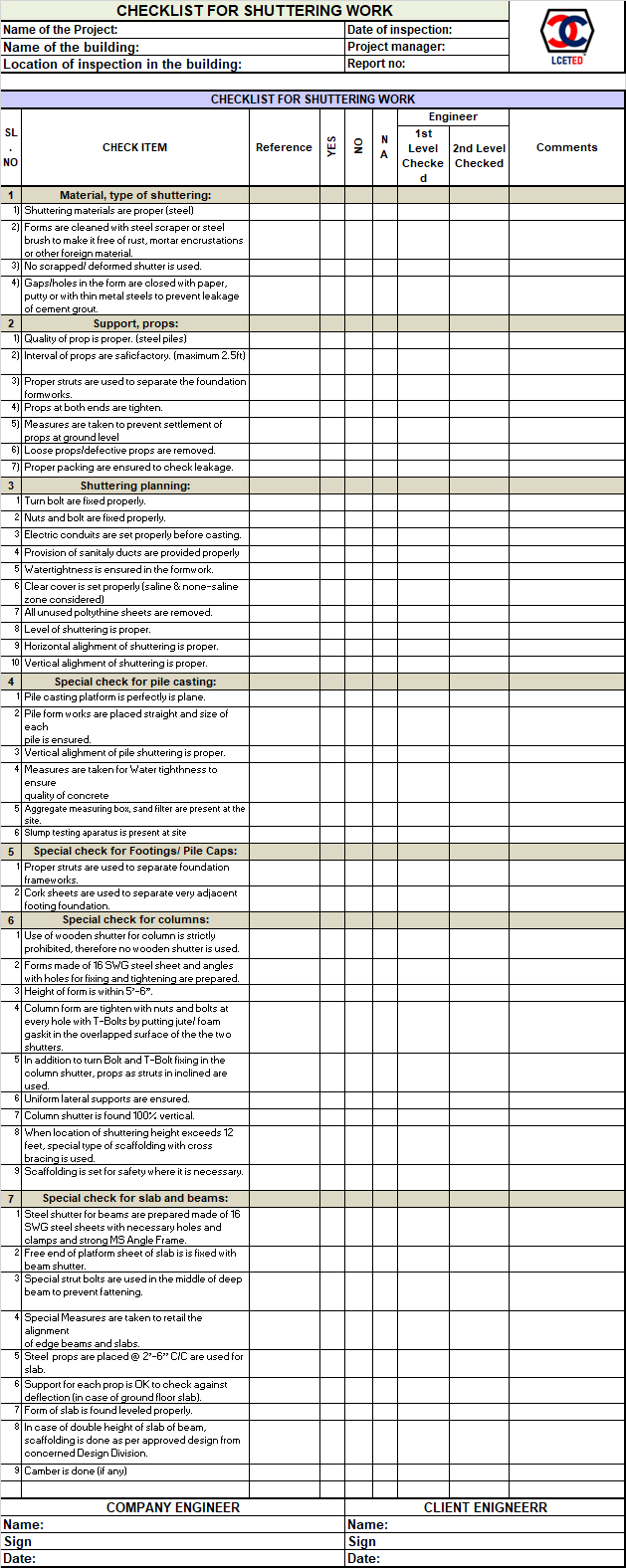Excel Sheet checklist for Formwork
shuttering in concrete construction is used as a mould for a structure into
which fresh concrete is poured only to harden later.
The formwork is not
suitable for concrete and work is done at height, which may pose a safety
issue. Concrete formwork is a temporary support structure for concrete that
holds it in position and shape until the concrete hardens on the construction
site. The quality of concrete is affected by improper alignment of formwork,
lack of leakage proof etc. Proper storage of concrete formworks is also required
for cost saving of the project.
Also Read: Know the Difference between Formwork, Shuttering, Centering, and Staging
CHECKLIST FOR SHUTTERING WORK
Material, type of shuttering:
1) Shuttering
materials are proper (steel)
2) Forms
are cleaned with a steel scraper or steel brush to make them free of rust, mortar
encrustations or other foreign material.
3) No
scrapped/ deformed shutter is used.
4) Gaps/holes
in the form are closed with paper, putty or with thin metal steels to prevent
leakage of cement grout.
Support, props:
1) Quality
of the prop is proper. (steel piles)
2) Interval
of props are saficfactory. (maximum 2.5ft)
3) Proper
struts are used to separate the foundation formworks.
4) Props
at both ends are tightened.
5) Measures
are taken to prevent settlement of props at ground level
6) Loose
props/defective props are removed.
7) Proper
packing are ensured to check leakage.
Shuttering planning:
1) Turn
bolt are fixed properly.
2) Nuts
and bolt are fixed properly.
3) Electric
conduits are set properly before casting.
4) Provision
of sanitaly ducts are provided properly
5) Watertightness
is ensured in the formwork.
6) Clear
cover is set properly (saline & none-saline zone considered)
7) All
unused poltythine sheets are removed.
8) Level
of shuttering is proper.
9) Horizontal
alighment of shuttering is proper.
10) Vertical
alighment of shuttering is proper.
Special check for pile casting:
1) Pile
casting platform is perfectly is plane.
2) Pile
form works are placed straight and size of each pile is ensured.
3) Vertical
alighment of pile shuttering is proper.
4) Measures
are taken for Water tighthness to ensure quality of concrete
Special check for Footings/ Pile Caps:
1) Proper
struts are used to separate foundation frameworks.
2) Cork
sheets are used to separate very adjacent footing foundations.
Special check for columns:
1) Use
of wooden shutter for column is strictly prohibited, therefore no wooden
shutter is used.
2) Forms
made of 16 SWG steel sheet and angles with holes for fixing and tightening are
prepared.
3) Height
of form is within 5’-6”.
4) Column
form are tightened with nuts and bolts at every hole with T-Bolts by putting
jute/ foam gaskit in the overlapped surface of the the two shutters.
5) In
addition to turn Bolt and T-Bolt fixing in the column shutter, props as struts
in inclined are used.
6) Uniform
lateral supports are ensured.
7) Column
shutter is found 100% vertical.
8) When
location of shuttering height exceeds 12 feet, special type of scaffolding with
cross bracing is used.
9) Scaffolding
is set for safety where it is necessary.
Also use: How To Calculate Area Of Shuttering And Centering For Staircase?
Special check for slab and beams:
1) Steel
shutter for beams are prepared made of 16 SWG steel sheets with necessary holes
and clamps and strong MS Angle Frame.
2) Free
end of platform sheet of slab is is fixed with a beam shutter.
3) Special
strut bolts are used in the middle of deep beam to prevent fattening.
4) Special
Measures are taken to retail the alignment of edge beams and slabs.
5) Steel
props are placed @ 2’-6’’ C/C are used for slab.
6) Support
for each prop is OK to check against deflection (in case of ground floor slab).
7) Form
of slab is found levelled properly.
8) In
case of double height of slab of beam, scaffolding is done as per approved
design from concerned Design Division.
9) Camber
is done (if any)










To fulfill your dream homes with the best technology and designs
ReplyDeletehouse construction companies in hyderabad