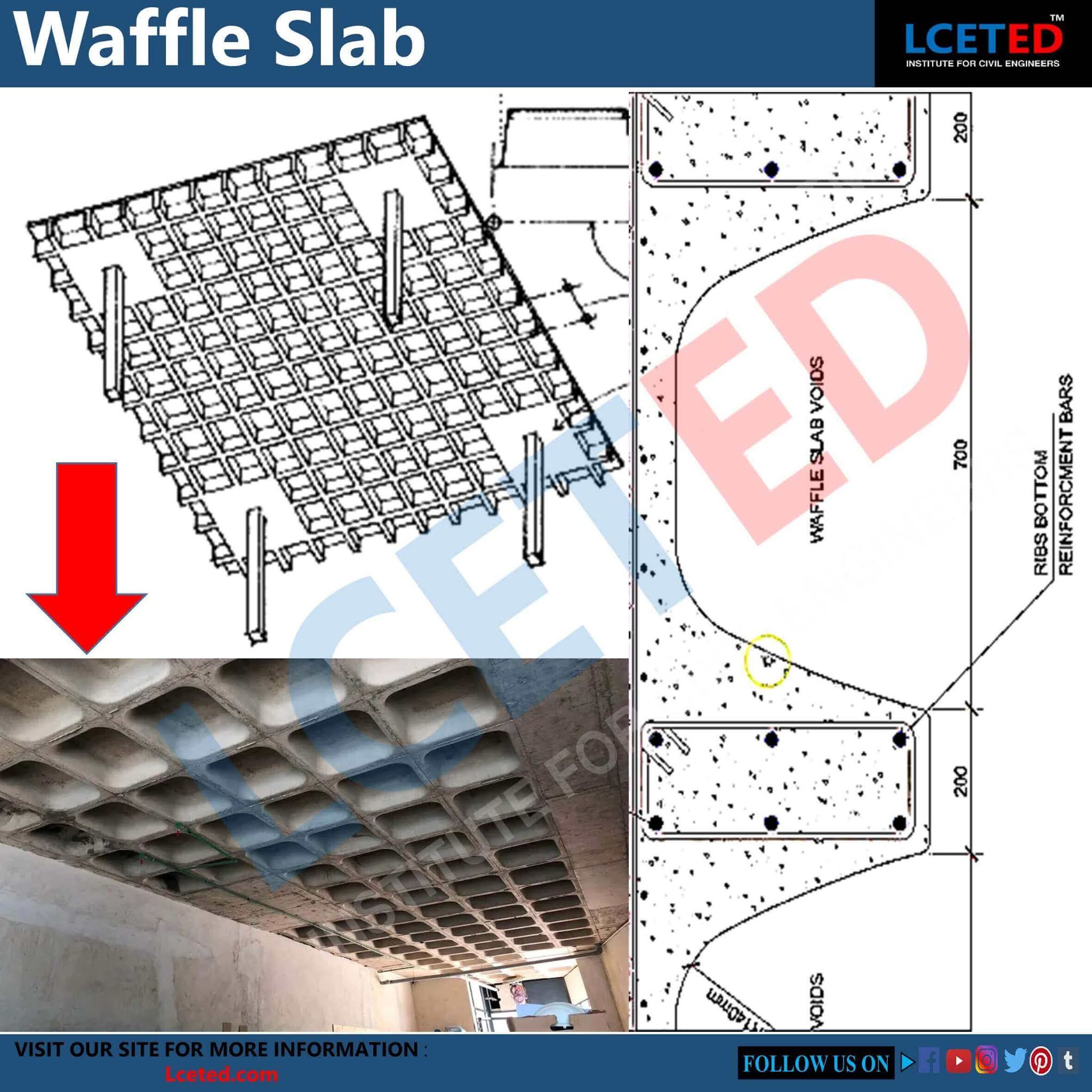WHAT
IS WAFFLE SLAB?
A waffle slab is a platform with a reinforced
concrete roof or floor has a square grid
with deep sides. This is also known as a grid slab. Waffle slabs at the
entrances of hotels, shopping malls and restaurants are mainly used to install
good lighting and artificial lighting.
Its main function is to withstand higher
loads and longer distances than flat floors because these systems are lighter
and therefore can be used for roofing and floor. They are also used where there
is a restriction on the depth of the beams to obtain a clear height.
Classification Of Waffle
Slab
Waffle
slab are classified into the following types based on the shape of the slabs
(PVC sheets):
1.
Triangular - pod
structure
2.
Square - pod
structure
Advantages of Waffle slabs
1.
Because these
systems are lighter in weight, waffle slabs can carry heavier loads and longer
distances than flat slabs.
2.
Suitable for intervals
of 7 m - 16 m, Longer breaks are possible with post-tensioning..
3.
Waffle slab can be
used as both ceiling and floor slab.
4.
These systems are
lightweight, so significant savings on the structure are ensured as the light
framework is required
Disadvantages
of Waffle slabs:
Waffle
slab is not used in typical construction projects.
The
casting forms or moulds required for precast units are very costly and hence
only economical when large scale production of similar units are desired.
Construction
requires strict supervision and skilled labour.
Disadvantages of Waffle
Slabs
Waffle slab was not used in
conventional construction projects.
Its is expensive, so it is
only economical when large scale production of similar units is desired.
Construction requires
rigorous supervision and skilled labour.
DESIGN OF WAFFLE SLAB
§ The design of the waffle slap depends on the total area required for the waffle slab is the main point to design a waffle slab.
§ 80 mm to 100 mm is usually thickness of waffle slab.
§ waffle slab overall depth is limited to 300 mm to 600 mm.
§ 100 mm to 200 mm is usually width of waffle slab.
§ The distance between two ribs in a row is 600 mm to 1500 mm.
§ Using rebars to reinforcement for extra strength.
§ the waffle slab has reinforcement in the form of a mesh
or individual bars.
§ Reinforcement in the waffle slab is two-way.
§ Small beams are connected with main horizontal beams that
form a grid-like shape.
ALSO
READ: MINIMUM
SIZE OF CONCRETE SLAB, BEAM & COLUMN
DETAILS OF WAFFLE SLAB
§ A waffle slab construction is generally suitable for
flat areas.
§ The amount of concrete used in the waffle slab is less compared
to other types of slabs.
§ Waffle layers have good shrinkage resistance.
§ Waffle slab is a structural component that is hollow
from the top and has a grid-like structure at the bottom.
§ Waffle slab can be used for floor construction and
ceiling.
§ A flat slab cannot be built for a longer span and also
cracks can occur.
§ Waffle slab is a special type of slab that is mainly
built for a long time and is resistant to cracking and sagging.
WAFFLE SLAB CONSTRUCTION
§ The waffle slab construction is done in three ways.
a)
In situ construction,
b) Precast Construction
c)
Prefabricated construction.
§ As per the design and the size required waffle slab is
cast in site
§ In the construction of the precast waffle slab, the slab
panels are casted elsewhere and joined to the reinforcement.
§ In prefabrication of waffle slab, reinforcement is
provided on the slab panels during casting.
§ Compared to the other two slab types, the construction
cost of the slab made of prefabricated is higher.
§ Waffle slab construction is generally preferred for gaps
of more than 12 meters.
§ Waffle slab construction requires approximately 30% less
concrete and 20% less reinforcement.
ALSO
READ: Know
How To Calculate Loads On Column, Beam, And Slab
If you find
This information helpful please share it.
Thanks! For reading the article.









No comments:
Post a Comment