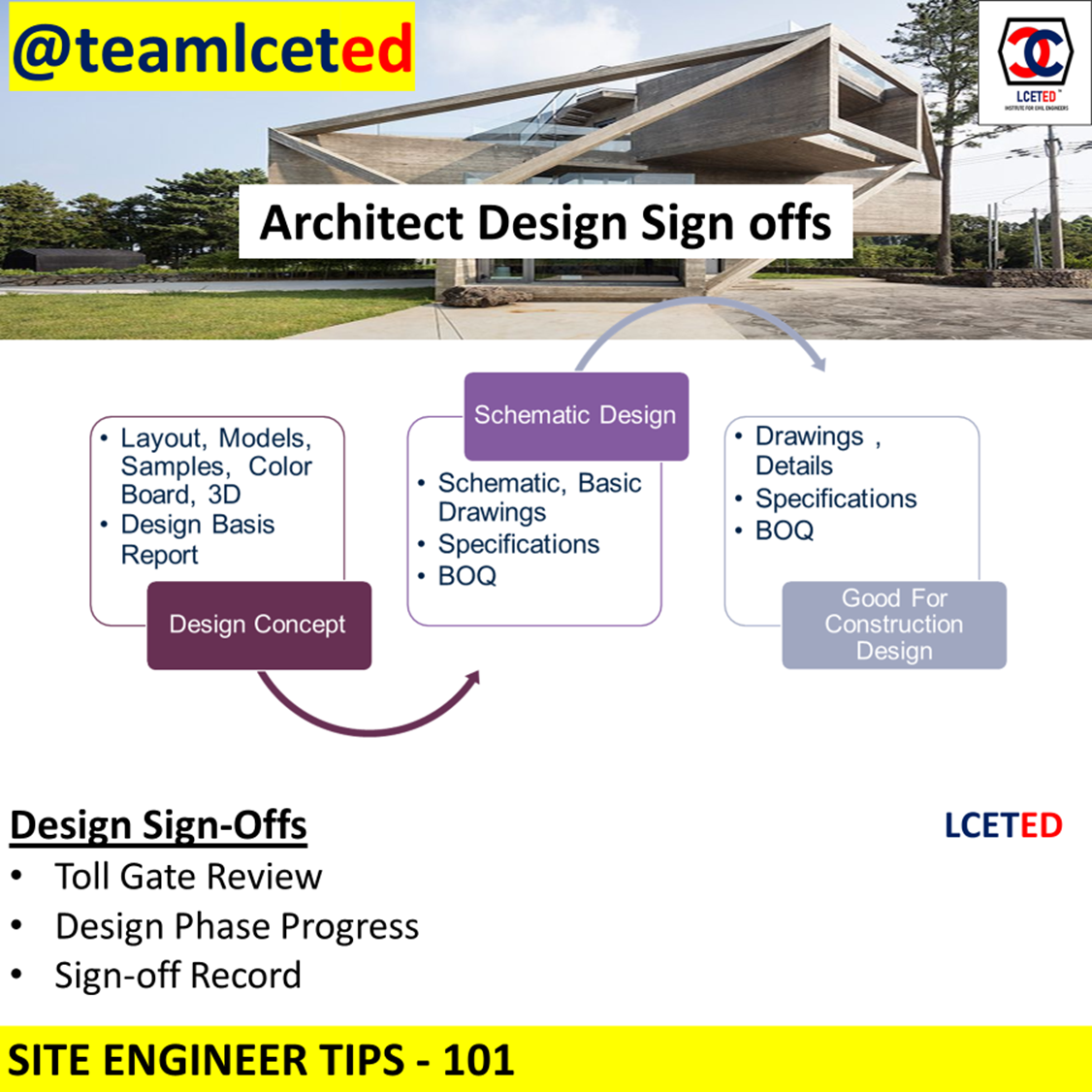How to Select the Architect for Your Project as a Project manager? - Parameters to set for selecting an architect | Factors To Consider When Choosing Your Architect | Criteria for the Selection of Architects
Purpose of the architect selection process: Guidance
for managing Architect Selection for the Project
Responsibility: Project
Manager/Designated Representative during Pre-Construction Phase
Importance of architect: Determinant
of how well Client Brief gets transformed into Reality
ARCHITECT
SELECTION PROCESS
1. Pre-qualification
• List of Architects
• Questionnaire
2. Float RFP
• RFP
• Contract agreement as per client’s format
• Pre-bid meeting
3. Bid evaluation
• Bid comparative
• Design presentations
4. Architect Rating
• Architect Rating Matrix (Parameters & weightage)
5. Negotiation
• Technical negotiation
• Commercial negotiation
• Final negotiation with shortlisted firms
6. Recommendation
• Recommendation to the client
• Client Decision
• Client Contract with Architectural firm
1. Pre-qualification
• List of Architects
• Questionnaire
A. Establishment year & local presence
a. Establishment
b. Contact Person
c. Address
B. Organizational Capability (Staff
strength)
a. Lead Designers/Architect
b. Assistant designers/architects
c. MEP consultant
d. Project managers (coordinators)
e. Quantity surveyor
f. EHS Officer
g. Draughtsman
C. Proposed Team for this project
a. Accountant Director
b. Associate director
c. Project Manager
d. Design Director
e. Senior designer
f. Designer
2. Float
RFP – Request for Professional Services (RFPS)
Request for proposal for an architectural
design consultant for <Project>
The scope of work would include the
following
1. Complete architectural drawings
2. Preparation
and submission of drawings for approval
3. Submission of preliminary budget
4. Preparations of tender drawings and tender documents
5. Workings drawings – GFC
6. Checking of as-built drawings/Handing over documentation
submitted by the contractors
7. Vetting of
design/quality audits of constructions & services
Minimum Documentation Requirements
1. Project Objectives
2. Scope of Design Services
a. Program Development
b. Schematic design
c. Tendering & Procurement
d. Contract Administration/Construction co-ordination
e. Change Management
f. Value Engineering
g. Estimates
h. Field Study
i. Renderings, models
j. Engineering Reviews - EHS, Fire Safety, Security
Systems, Inspection &Testing
k. As built documentation review
3. Bid evaluation
• Bid comparative
• Design presentations
4.
Architect Rating
• Architect Rating Matrix (Parameters & weightage)
1. Company background
a. Background/Years of business experience
b. Reputation in market/Marketplace perception of
abilities
Note: based on the PQ Received from the architect and background
shared in the design presentations
2. Track Record of projects in the city of development,
Similar size project time, and cost-bound projects
3. Acceptance of terms & conditions
Acceptance of milestones payment stages
Acceptance of contract terms/ deviation from the terms
4. Design Presentation
a. Understanding of the design brief (functional aspects)
and reflections on the presented design
Note: Basis the requirements
and guidelines shared in the RFP
b. Gap Analysis- Required VS achieved
c. Quality of presentation to win project and flexibility
in approach and suggestions
d. Space utilization, Functionality, Openness
Note: Space Planning, feeling
of openness and controlled privacy in design, flexible and scalable designs
e. Uniqueness in
design/Innovative designs Concept
Note: Innovative designs, Vibrant spaces, use of collaborative
& interaction space
f. Safety/Security
related aspects covered in the design
g. Acoustics-related
aspects covered in the design
5. Project
Team
a. Proposed design team
b. Proposed services
Consultants (MEP)
5. Negotiation
• Technical negotiation
• Commercial negotiation
• Final negotiation with shortlisted firms
6. Recommendation
• Recommendation to client
• Client Decision
• Client Contract with Architectural firm
Process
1. Shortlist the firms based on the project scope and
the firm’s bandwidth
2. Identify the key project goals with the client
3. Check if they worked with the client earlier
4. Current team strength, the lead designer proposed
5. Works on hand
6. External consultants list
7. Exclusions of services and NT items
9. KPI - Key Performance Indicator
10. Regret letters to unsuccessful ones / debrief
Design Management
User Requirement
1. Kick-Off Meeting
2. User Interviews, Meeting with focus groups
Design Concept
1. Layout, Models, Samples, Color Board, 3D
2. Design Basis Report
Schematic Design
1. Schematic, Basic Drawings
2. Specifications
3. BOQ
Good For Construction Design
1. Drawings, Details
2. Specifications
3. BOQ
Shop Drawings/ Submittal
1. Design Details as per Vendor System
2. Material/ Equipment approvals
RFI
1. Drawing/ Document Clarification
2. Additional Details
3. Modification
Site Condition
1. Design Change
Design Management Tools
a. Design Review
b. Design Workshops
c. Value Engineering Workshops
Design Review Method
Structured Method of Design Review
1. Functional Requirement
2. Aesthetics
3. Statutory Requirement
4. Compliance with green building requirements
5. Cost/ Budget
6. Constructability
7. Maintainability
8. Site Condition
9. Material Availability
Design Sign offs
Design Signoffs
1. Toll Gate Review
2. Design Phase Progress
3. Sign-off Record










Wonderful experience
ReplyDeleteEndeavor framework architectures are the foundation of significant IT ventures and as such affect an enterprise's primary concern.
ReplyDeleteSJL ARCHITECT
Reliable and trustworthy builders. Deck Builder
ReplyDeleteMarine contractors deliver high-quality results. marine contractor
ReplyDeleteBuilders transform stress into family happiness. home builders bluffton sc
ReplyDelete